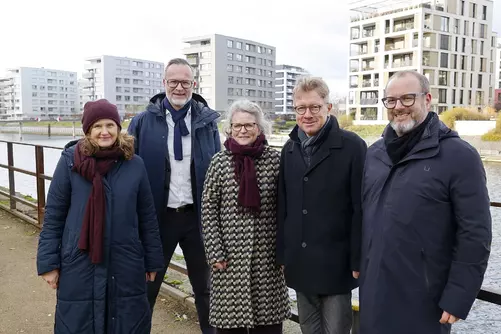
Following his appointment to the Design Advisory Board of Albstadt in April 2025, our Managing Director Oliver Braun has now also been appointed to the Design Advisory Board of Offenbach am Main. The independent panel of experts advises the city on major projects that have a lasting impact on the urban landscape. Its scope includes significant building developments, transport infrastructure, open space planning, as well as overarching conceptual strategies for the city as a whole. By involving the board at an early stage, the City of Offenbach aims to further strengthen the architectural and urban design quality of its development projects. In addition, the advisory board supports developers in their decision-making processes and contributes to fostering a broader public awareness and appreciation of high-quality building culture.
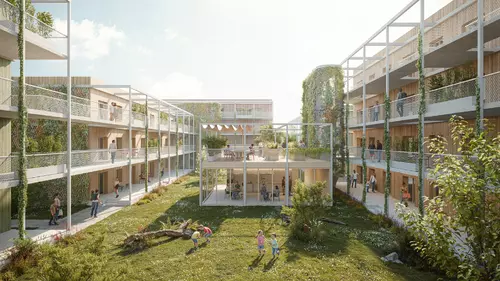
The SPINELLI site is one of four conversion areas being developed by MWSP into new urban quarters for the City of Mannheim. The majority of the site formed the core area of the Federal Garden Show 2023. An investor competition was conducted for Building Plot 5, which has a total area of approximately 4,915.48 square metres. Plot 5 is to be developed as a compact, high-density site featuring a diverse range of residential forms and typologies, demonstrating opportunities for contemporary, forward-looking and sustainable urban development.
A carefully considered and progressive mix of typologies is intended to encourage social diversity and create a vibrant neighbourhood. Our design, developed in collaboration with LBBW, was awarded 2nd prize.
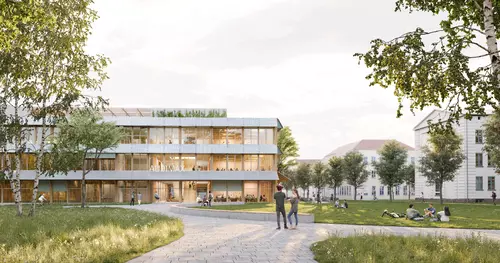
As part of efforts to strengthen and modernize educational programs and to ensure the long-term performance of the public service in Saxony, an additional demand for space was recognized for HSF Meißen. The project envisions a new building comprising a total of 60 lecture halls, seminar rooms, and group rooms designed for group sizes ranging from 8 to 60 people, as well as an auditorium (Audimax). In order to identify a suitable concept for a clearly structured, highly flexible, and attractive new building, the Free State of Saxony launched a realisation competition. Our design, developed in collaboration with Koeber Landscape Architecture, received a special mention.
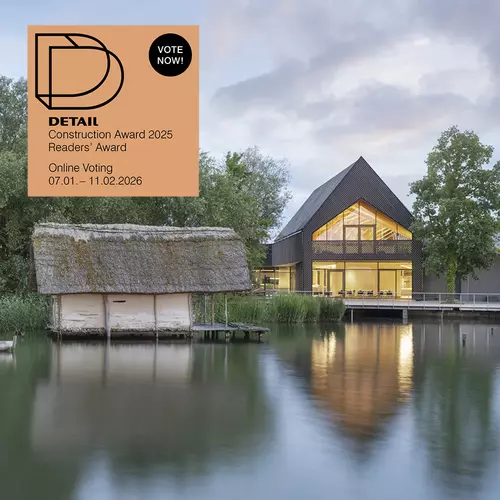
We are delighted that our project, the Pfahlbaumuseum Unteruhldingen, has been nominated for the Readers’ Choice Award of the DETAIL Construction Award in the category Structural Design. As part of the Readers’ Choice Award, all visitors to the DETAIL website will have the opportunity to vote for their favourite projects in the Structural Design category from 21 January 2026 to 27 January 2026.
Click here to vote.

Winter, sunshine, Montafon. For three days, we were able to enjoy perfect snow conditions. Whether on the slopes, hiking, or sledding—there was something for everyone. Away from schedules and drawing plans, one thing in particular stayed with us: shared time, lots of laughter, and a weekend that will resonate for a long time to come.
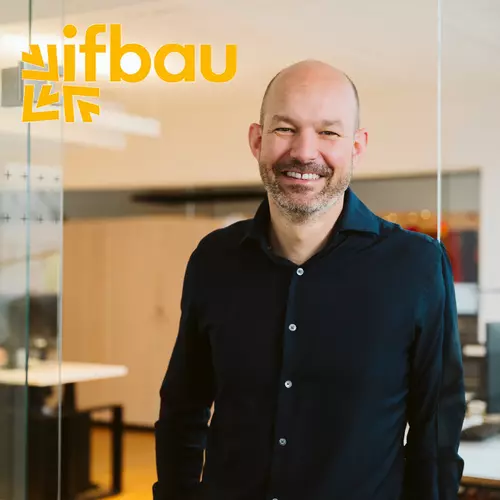
How can contemporary school buildings respond to today’s societal challenges?
This is the focus of the specialist seminar 'Future Learning Spaces – New Perspectives for School Buildings', taking place on 17 March 2026 and 26 November 2026 at the Baden-Württemberg Chamber of Architects in Stuttgart.
Our Partner Florian Gruner will join the event as a speaker, sharing insights from planning practice. Together, we’ll discuss how future-ready school buildings can be designed – functional, sustainable, and tailored to everyday teaching and learning. Register now.
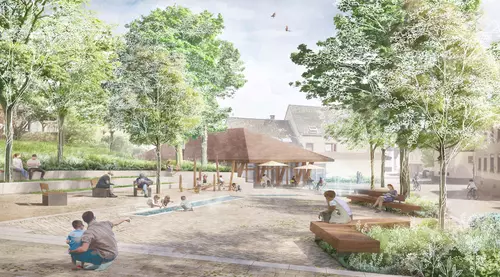
The Johann-Desch-Platz in Glattbach, which is currently dominated by traffic, is to undergo a significant transformation into a vibrant social hub with a high quality of stay and space for festivities. To this end, the municipality of Glattbach launched a realisation competition. In addition, the ideas section required an urban design proposal for the adjoining western area, including the fire station and former nurses’ residence. The proposal was to outline medium- to long-term development and use options, as well as a potential connection to and future reuse of St. Mary’s Assumption Church. Our urban design concept, developed in collaboration with faktorgruen, was awarded third prize.
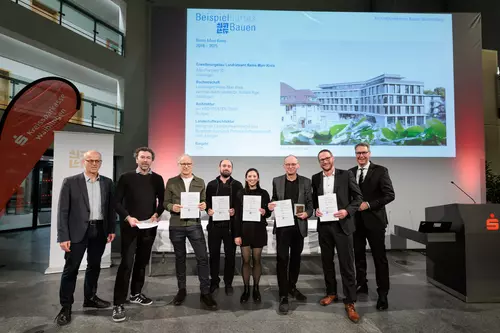
After our New Building for the Administrative District Office Waiblingen was selected from 89 submissions back in July, the project has now been officially honored in a festive ceremony. The jury highlighted the strategic use of timber and recycled concrete, the integration of PV façade elements, and the extensive green roof as key aspects of its forward-thinking design. Combined with a holistic mobility concept, the project stands out as a model for sustainable and future-oriented architecture. The award-winning projects will be on display at Kreissparkasse Waiblingen until December 19.
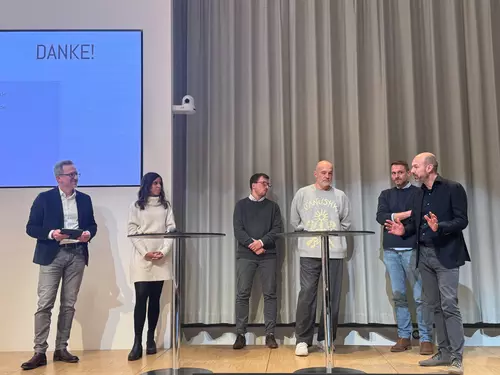
The Chamber of Architects invited us to speak at their BIM Talks. How is BIM implemented in offices and projects? How do I develop BIM skills? Which challenges need to be overcome, and what added value does BIM create? We were able to openly and clearly share insights from our own practice and discuss them with the participants.
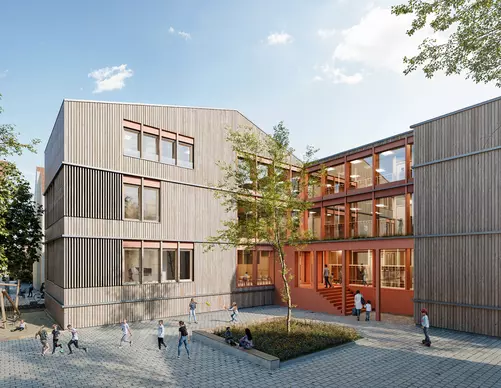
The existing Pliensauschule Primary School site in Esslingen am Neckar is set to be expanded with a new building, transforming the three-track school into a four-track primary school and developing it into a forward-looking educational campus. To achieve this, the City of Esslingen launched a 'Planning and Building' competition. The goal: to design a building that offers optimal spaces for the school’s innovative pedagogical concept while remaining flexible for future needs. Our design — developed together with Gottlob Rommel — has been selected!
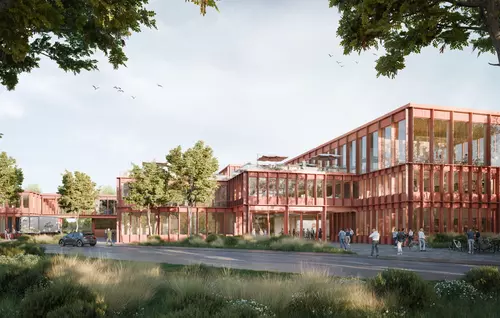
For more than 35 years, AVAT Automation GmbH has been setting benchmarks in automation solutions for the global energy sector. The Tübingen-based technology company now plans to launch an ambitious new building project on sections of the emerging “Aischbach II” business park, located at the western entrance to the city. Modern office and production facilities are set to be created on the roughly 8,440 m² competition site. To identify the most compelling design, AVAT held a realization competition — in which our proposal received an special mention.
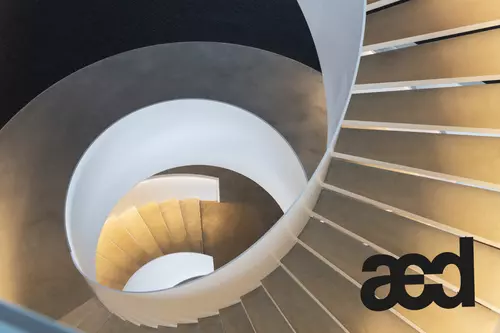
Heute lädt der aed zur Besichtigung des Verwaltungsgebäudes der Gustav Epple Bauunternehmung in Stuttgart-Degerloch ein. Im Fokus stehen Entwurfsidee, Materialkonzept und die innovative Gebäudetechnik. 1909 als kleine Zimmerei gegründet, steht die Gustav Epple Bauunternehmung heute für innovatives und nachhaltiges Bauen in Stuttgart. Wir freuen uns, dass wir ihre Firmenphilosophie „Anders.Bauen“ gemeinsam in Architektur und Technik umsetzen konnten.
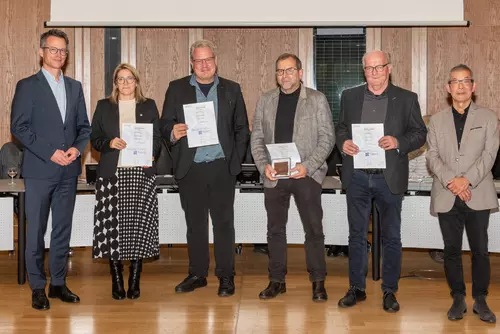
After it was announced in July that our Technical Town Hall had been honored as part of the 'Beispielhaftes Bauen' in the district of Tübingen, we were now able to receive the certificate and plaque at the official award ceremony held at the Tübingen District Office. Out of 105 submissions, the jury of the Baden-Württemberg Chamber of Architects granted 22 awards. The ceremony highlighted the impressive diversity of contemporary building culture and the great potential inherent in existing structures.
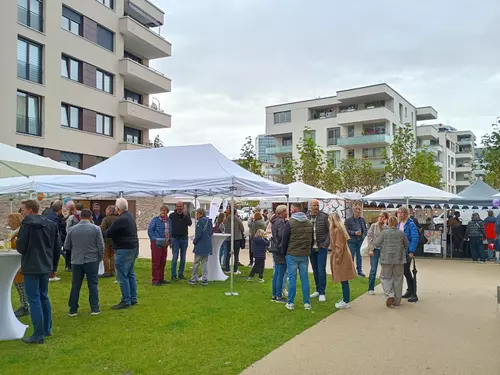
The new residential quarter on Theoderichweg and Maybachstraße in Stuttgart-Feuerbach has now been fully completed: all residents have moved in, marking the successful conclusion of the project. With the final houses now occupied, calm has returned after many years of intensive planning and construction. To celebrate this milestone, the project developer SWSG invited all parties involved – residents, project partners, and representatives from local politics – to a joint completion ceremony. In a welcoming atmosphere, guests had the opportunity to exchange experiences, reflect on the project’s journey, and toast to its success. The event was accompanied by inspiring speeches, good food and refreshing drinks – a fitting conclusion to a long and successful development project that has added new life and quality housing to Stuttgart-Feuerbach.
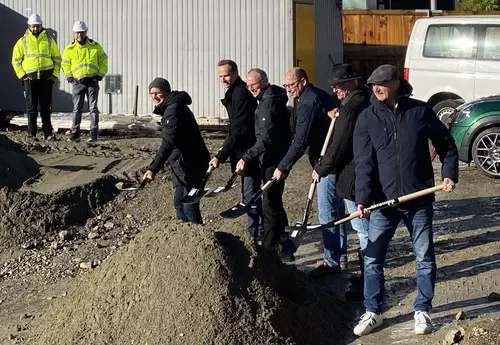
With a symbolic groundbreaking ceremony, the construction of the new Rottweil Administrative District Office has entered its next phase. The new building, designed as a timber-hybrid structure, will provide space for 346 workstations and bring together departments that were previously located at different sites under one roof. Featuring state-of-the-art building technology and clearly defined zones for citizens and administration, the project sets new standards in efficiency and sustainability.
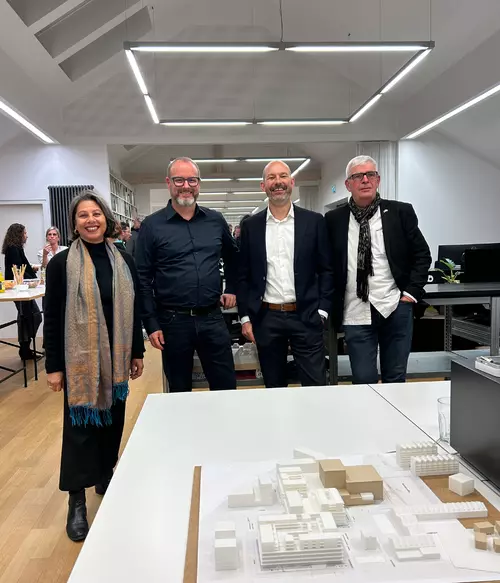
To kick off this year’s CreativeDays, we opened our doors for the OPEN ATELIER format. Around 50 architecture enthusiasts took the opportunity to explore our office and gain insights into our working methods and current projects during a guided tour and an insight talk. The evening concluded with samosas, wine, and inspiring conversations. We were delighted by the great interest and many thoughtful questions – and would like to thank all our guests for the inspiring exchange!
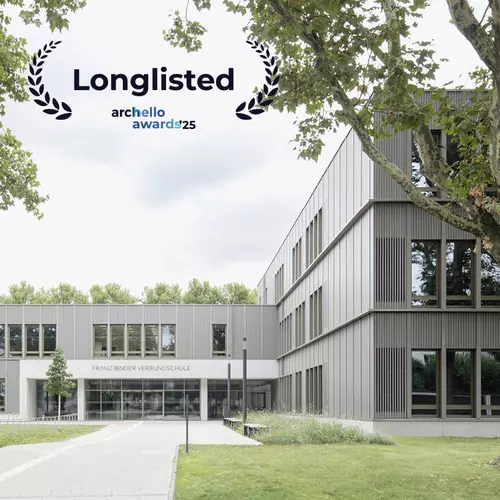
Archello Awards 2025 has revealed its longlists. The longlists celebrate the very best building products, architecture projects, and firms selected from over 1,000 entries for the third edition of Archello's annual awards program. We are excited to announce that a+r Architekten has been longlisted in the category “Large Firm of the Year”, and our Franz-Binder-Verbundschule in Neckarslum has been longlisted in the category “Secondary School Building of the Year.”
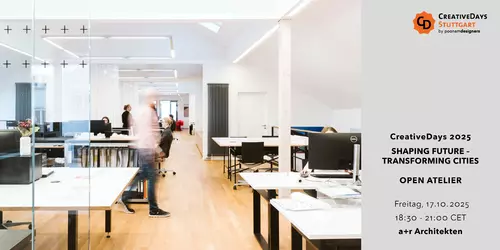
For a decade now, the CreativeDays Stuttgart have been bringing together architects, urban planners, and creative minds from around the world. In this anniversary year, the big questions about the future of our cities and architecture take center stage: “Shaping Future – Transforming Cities.” The opening event kicks off on October 17 with the OPEN ATELIER, which this year will be hosted in our own spaces. We are opening our doors for a tour through the office and will provide insights into our work in a special talk. As the number of participants is limited, it pays to be quick: register here now!
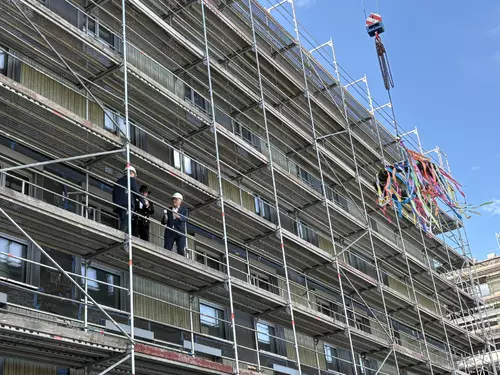
The construction of the new Student Residence with an integrated daycare center at RheinMain University is moving forward at great speed: under bright autumn skies, we celebrated another major milestone with the topping-out ceremony. In perfect timing with the completion of the final carpentry work, the ceremony marked an important step toward creating much-needed living space right on campus. In just 125 working days, some 250 truckloads of prefabricated wall elements were delivered and assembled – a remarkable achievement that underscores the efficiency and momentum of the project.
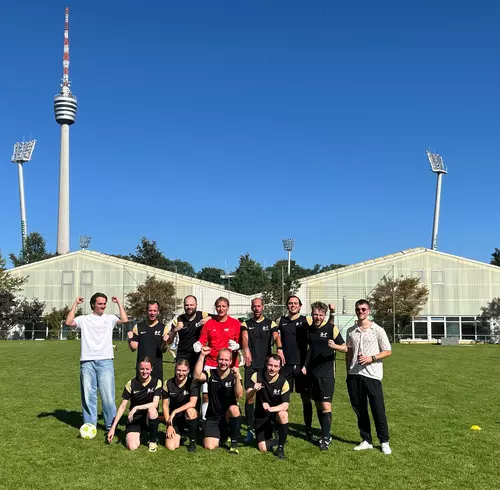
After rocking the Firmenlauf, we swapped our running shoes for cleats. We were back at the annual ArchiCup, the popular football tournament for architecture offices. With lots of effort, fun, and team spirit, we achieved 5th place! A big thank you to all players and fans – it was a successful day all around. We’re already looking forward to next year!
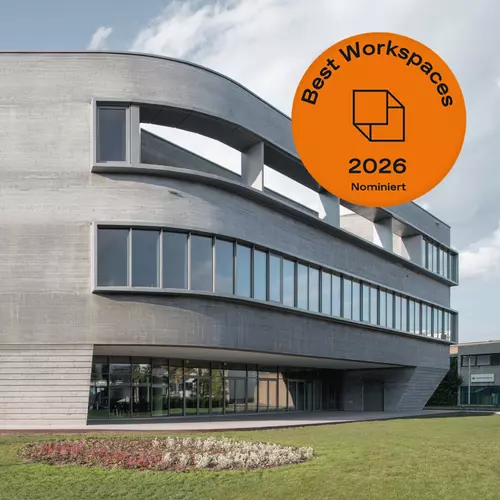
Best Workspaces is the first international architecture award for intelligent working environments and office buildings.
Our “Gustav Epple Construction Company Headquarters” in Stuttgart has been selected for the renowned yearbook Best Workspaces 2026. The publication showcases outstanding work environments distinguished by architectural quality, design, and functionality.
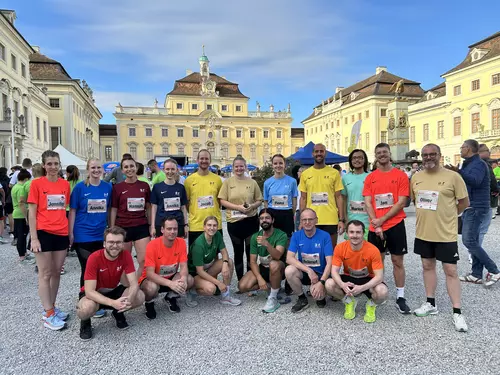
Around 1,200 runners took part in the AOK Firmenlauf in Ludwigsburg, and we were right in the middle of it! The 5.7 km route took us around the Residenzschloss, through the “Blühendes Barock” gardens, and the Favoritepark. For us, team spirit, movement, and fun were the focus – and with that spirit, we made it to 7th place out of a total of 142 teams in the mixed category!
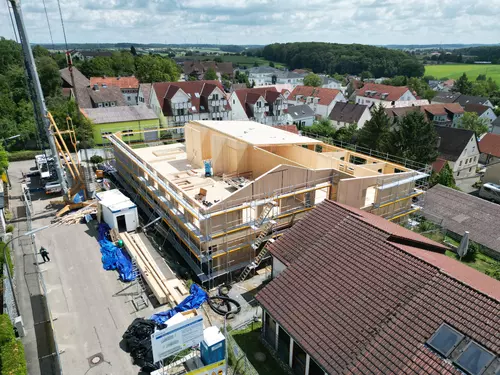
On Wednesday, the city, planners, and construction teams celebrated the topping-out ceremony of the new Daycare Centre in Gaisbach. The two-story building will provide space for six groups and is being constructed in a sustainable hybrid timber design. With this milestone, the planned completion in spring 2026 is drawing closer.

The International Architecture Award, now in its 20th edition, recognizes new and innovative designs created and/or built by architects, landscape architects, and urban planners at both national and international levels. An international jury, composed of several renowned designers, worked remotely and selected nearly 190 entries from a shortlist of over 500 projects. Our Pfahlbaumuseum in Unteruhldingen was awarded in the category ‘Museums and Cultural Buildings’!

As with previous rankings, competitionline Verlags GmbH has once again identified the most successful competition offices in the respective planning disciplines this year. Additionally, they have taken a detailed look at the competitions across the 16 federal states. Last year, Baden-Württemberg had the most planning competitions, with a total of 66. In 2024, we recorded 15 competition successes, nine of which were in Baden-Württemberg. As a result, we secured 2nd place in "the Ländle" (Baden-Württemberg)!
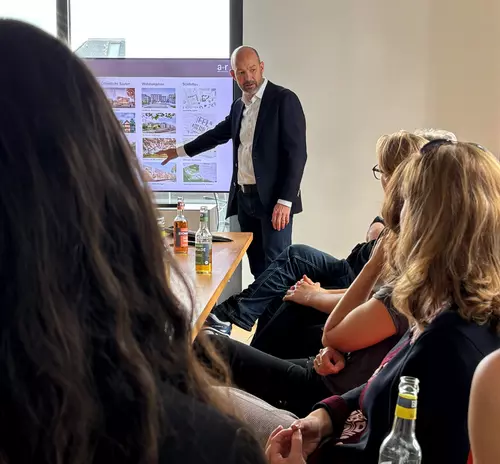
As part of their staff celebration, the Baden-Württemberg Chamber of Architects visited our Stuttgart office. Following a warm welcome, our Managing Director Florian Gruner guided the guests through our premises, offering insights into our working methods and selected regional projects. Afterwards, our Chief Architect Sybille Schmid presented our Interim venue of the Stuttgart Opera.
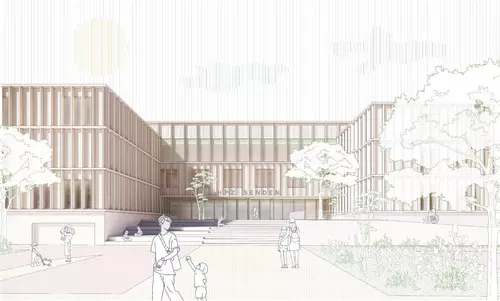
Lebenshilfe Donau-Iller is planning to construct a new Therapeutic Education Center in Senden and has launched a planning competition for this purpose. The current site, which has so far accommodated administrative and educational facilities, is increasingly reaching its functional and technical limits. The growing number of users and changing requirements can no longer be met within the existing structures. For this reason, the site is to be completely reimagined and developed. Our design, which we developed in collaboration with Glück Landschaftsarchitektur, was awarded 3rd prize!
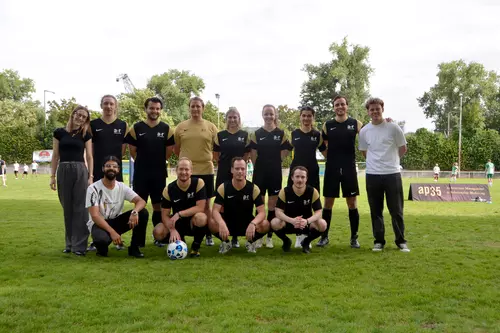
Our FC a+r participated once again in the annual Fieldsoccer Tournament for architects. While we didn’t win the tournament, our team showed great commitment and team spirit. Many thanks to the organizers for a fantastic event – we’re already looking forward to next year, hopefully with a few more goals!
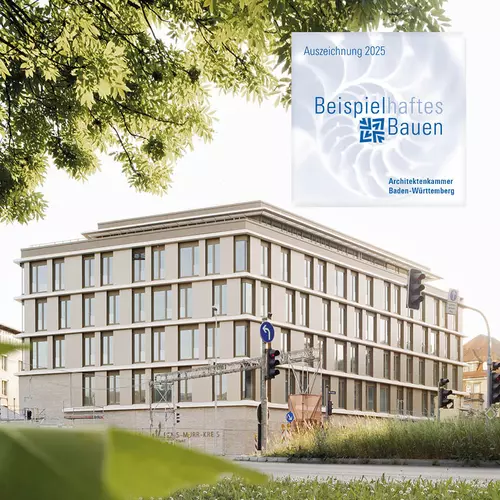
In addition to our Technical Town Hall in Tübingen, our Administrative District Office in Waiblingen now has also been honored by the Baden-Württemberg Chamber of Architects as part of the "Beispielhaftes Bauen Rems-Murr District 2018–2025"! The new building impresses with its sustainable timber-hybrid construction, climate-friendly energy concept featuring photovoltaic systems, and an open, flexible spatial layout that supports modern working environments.

The Protestant Eberhardskirche Congregation, in cooperation with GWG Tübingen and the City of Tübingen, plans an urban redevelopment around the Eberhardskirche in Tübingen’s southern district (Südstadt). On the designated development area, which covers approximately 5,285 m², the existing Eberhardskirche is to be renovated and remodeled. The Church Building will be restructured so that it can also accommodate the functions previously housed in the parish hall. In addition, a New Residential Building is to be constructed. To make room for this, the existing kindergarten building will be demolished. The current parish hall will be preserved and converted into a daycare center for two groups. Our design, which we developed in collaboration with Stefan Fromm Landscape Architects, was able to convince the jury!
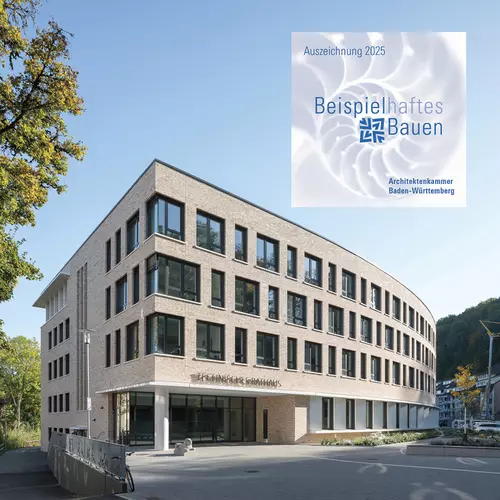
Our Technical Town Hall in Tübingen was recognized by the Baden-Württemberg Chamber of Architects as part of the “Beispielhaftes Bauen Tübingen 2017–2025” initiative. The award honors projects that make a particularly valuable contribution to the region’s building culture – through design quality, sustainability, and a sensitive approach to the architectural context. The project serves as a model for building within existing structures: by preserving and further developing the Town Hall, originally built in 1954, a forward-looking administrative building was created that harmoniously combines old and new – resource-efficient, functional, and open to the citizens of the city.
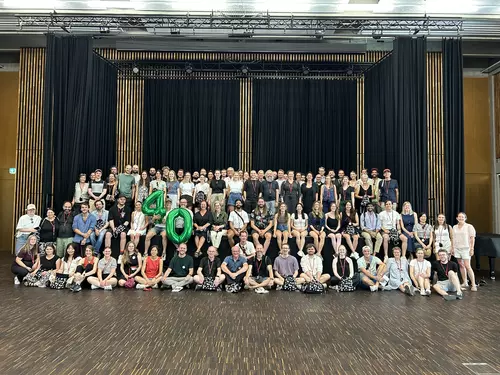
Three days in Basel, three days of inspiration, exchange, and joy – that’s how we celebrated our anniversary.
Looking back on 40 years of future-oriented architecture, our office excursion to Basel was not only a toast to our history but also a glimpse into the architectural future: exciting projects, vibrant urban spaces, inspiring conversations, culinary highlights – and of course, a jump into the Rhine was a must. A big thank you to our amazing team – here’s to the next 40 years!

As part of the Architektouren 2025, our Cube One – the Administration Building of UTN Nuremberg – was awarded the KlimaKulturKompetenz distinction by the Bavarian Chamber of Architects. This award recognizes projects within the Architektouren that demonstrate a particular commitment to sustainability – for example, in the areas of energy efficiency, resource conservation, climate adaptation, or social accessibility. On June 28 and 29, Cube One will open its doors to the public. We look forward to welcoming interested visitors and engaging in discussions about forward-looking university architecture.
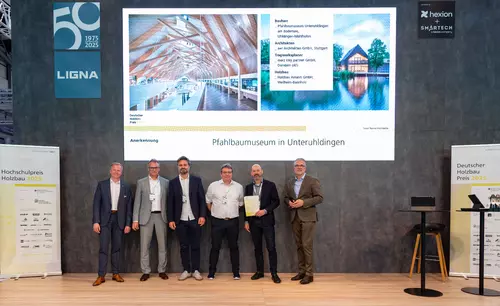
As part of the LIGNA trade fair in Hanover, the German Timber Construction Award 2025 was presented in the presence of Federal Minister for Housing Verena Hubertz. The prestigious award is organized by Holzbau Deutschland – Association of German Master Carpenters within the Central Association of the German Construction Industry, with support from the Holzbau Deutschland performance partners and other stakeholders in the German forestry and timber industry. Out of a total of 206 submissions, four projects were honored with an award, in addition to one special prize and four commendations. We are very pleased that our project – the Pfahlbaumuseum in Unteruhldingen – was among the top nine entries and received a special mention.
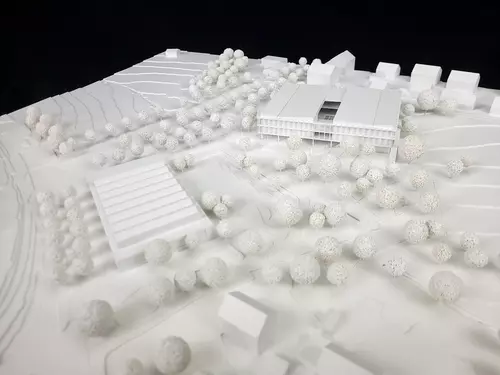
The City of Schwäbisch Hall is planning the construction of a new five-form entry primary school with full-day care facilities for 600 pupils, as well as a double sports hall, on the outskirts of the Hessental district. This new development is intended to replace the current site on Wirtsgasse. As part of the closed realisation competition, the objective was to develop a forward-looking concept that responds to contemporary educational standards and spatial requirements. Our design, developed in collaboration with Glück Landschaftsarchitektur, was awarded first prize in the competition.
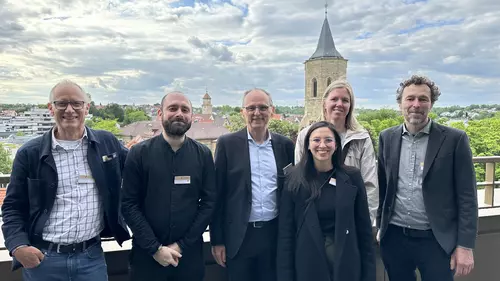
On the weekend of May 16 and 17, 2025, Waiblingen was all about modern administration and cultural exchange: the Administrative District Office Waiblingen at the Alten Postplatz was officially inaugurated and opened its doors to the public for the first time as part of the 5th Remstal Museum Night. The five-story building impresses with its sustainable timber-hybrid construction, the integration of photovoltaic modules into the façade and roof, and the use of recycled concrete. With around 350 workspaces and a three-zone spatial concept, the district office sets new standards for a modern, citizen-oriented administration.
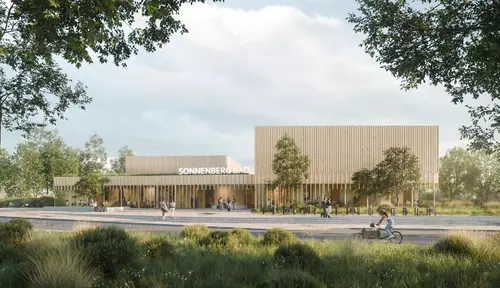
The existing Indoor Pool in the Stuttgart district of Sonnenberg was built in 1975 and is used by schoolchildren, clubs, and the general public. Despite a renovation in 2017, the pool is in very poor condition both structurally and in terms of building services. A detailed study from 2020 clearly showed that further renovation would not be economically viable. In order to find a solution for a new building that integrates harmoniously into the urban structure and meets the requirements for sustainability, the City of Stuttgart launched a restricted design competition. Our design convinced the jury and was awarded first prize!
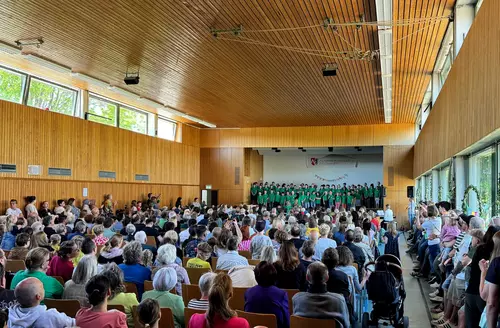
We moved into the renovated Primary School from the 1960s in September last year. In the meantime, all the remaining work in the building has been completed and the outdoor facilities are also almost finished. The official inauguration could therefore finally take place. The day was celebrated with a big school party organised by the school together with the clubs from Öschingen. In perfect weather, there were lots of games, crafts and sports activities for children and adults in the new school rooms and on the extensive grounds.

The children welcomed us to the groundbreaking ceremony in Gaisbach with a self-composed song – a moving start to a project with real radiance. A two-story children and family center is being built here, featuring six group rooms, its own cafeteria, and a sustainable hybrid construction. A place that fosters community and embraces the future both architecturally and educationally.

The Architizer A+Awards is the largest awards program focused on promoting and celebrating the year’s best architecture. Our Pfahlbaumuseum Unteruhldingen is a Finalist in the Architecture+Wood category – and you can help us become a winner! Vote here for our project!
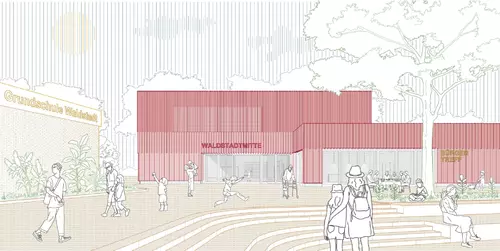
A new Sports and Multipurpose Hall is planned to be built on the grounds of the Waldstadt Primary School. The existing building is neither capable of being renovated nor does it meet today’s standards. Therefore, a new Sports and Multipurpose Hall will be constructed, which will also include spaces for the school’s all-day care program as well as rooms for local clubs and the public. In the restricted, interdisciplinary planning competition with a prior application process, announced by the City of Mosbach, we were able to achieve 2nd prize together with Glück Landscape Architecture.

Our partner, Oliver Braun, was officially appointed to the Design Advisory Board of the City of Albstadt on April 10, 2025. Since 2025, the Design Advisory Board has supported the city as an independent panel of experts, reviewing construction projects with regard to their urban planning, landscape architecture, and architectural quality. The board takes into account the cityscape, local and landscape character, urban heritage conservation, and sustainability.

In September 2024, the jury of the realization competition for the New Building of Sports and Cultural Center in Hedelfingen awarded two equal second-place prizes and requested revisions. We are delighted that in the second round, we were able to fully convince the jury of our work and have been awarded the contract!
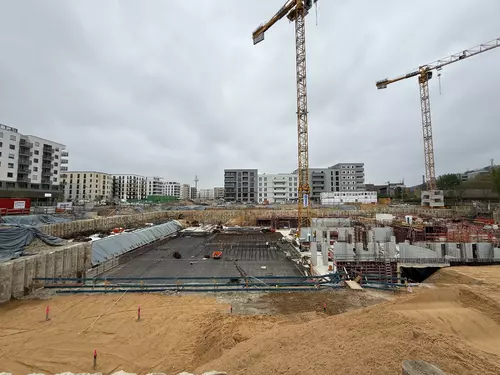
The cornerstone for Germany’s first Hybrid School has been laid on Construction Site G in the emerging Schönhof District in Frankfurt-Bockenheim. The concept: learning below, living above. The Hybrid School will be a four-stream, inclusive all-day school located directly on the district’s central square. Above it, 134 rental apartments are being built, 123 of which are subsidized. With this project, Frankfurt is setting new standards in combining education, housing, and sustainable urban development.
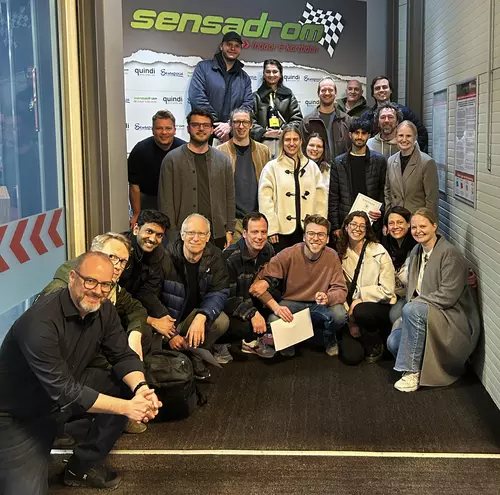
Our annual a+r Grand Prix took us to the electric go-kart track in Böblingen this time. In several exciting races, our colleagues competed against each other – with great enthusiasm, sporting ambition, and plenty of driving fun. We ended the evening together at an Italian restaurant.
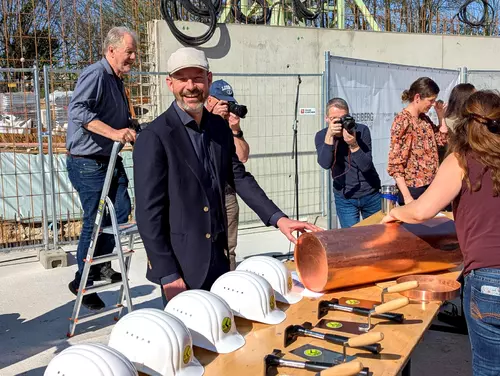
With the ceremonial laying of the cornerstone, a forward-looking school construction project begins in Freiberg am Neckar: a new five-track all-day Primary School is being built on the site of the former Kasteneck School. The new building follows an innovative educational concept – moving away from the traditional corridor system towards a cluster-like spatial structure centered around a central assembly hall. The new school will in future combine the previously separate locations of the Kasteneck and Flattich Schools and will offer space for modern forms of teaching, generous break areas, and a new sports hall. Completion is scheduled for autumn 2026.
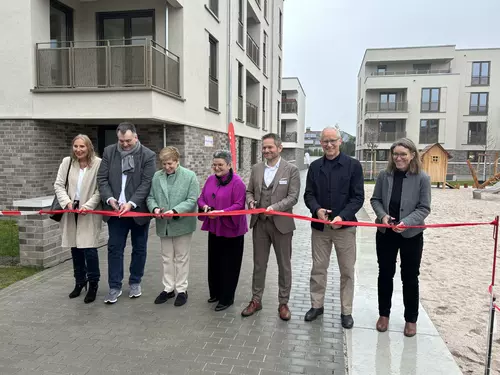
With an official inauguration ceremony, the "Residential Park Mittendrin" in Stutensee-Blankenloch was officially opened. Representatives of the city, project participants, and future residents celebrated the new neighborhood, which offers around 150 apartments. The mix of rental and owner-occupied apartments, along with its barrier-free design, makes this project an important contribution to urban development. Following a tour of the site, the event concluded in a convivial gathering.

The ceremonial groundbreaking in Reutlingen marked the official start of the new Diaconal Center Christuskirche. The existing church will remain a public meeting place, while the Diaconal Association will receive new, barrier-free spaces for its counseling services. Additionally, affordable housing will be created, along with a new center in the Tübinger Vorstadt district. The center, consisting of the renovated Christuskirche and three new buildings, is set to be completed by December 2026.
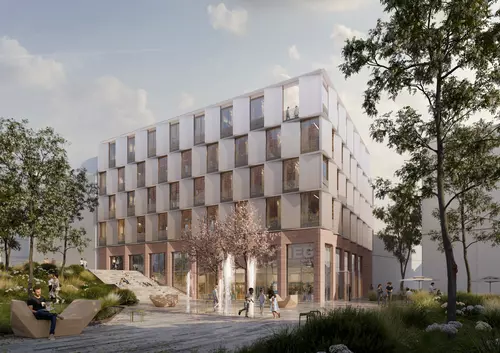
The Fraunhofer Society intends to construct the new "Center for Energy and Climate Technology" in Aachen for the Fraunhofer Institute for Energy Infrastructure and Geothermal Energy (IEG). To find a design that integrates sensitively into the historical context while simultaneously conveying the vision of a forward-looking, sustainable building, a realization competition was announced. Our design was honored with a special mention.
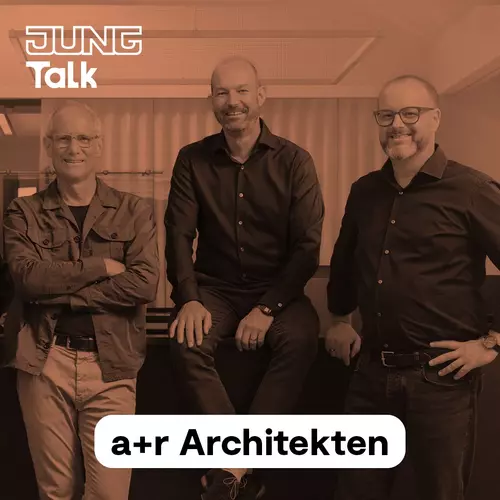
Our partners were guests on the JUNG Talk podcast and gave exciting insights into our office, our way of working and our vision for sustainable architecture. In the podcast, we talk about what we mean by ‘more than building’, why the glass is half full and why we are a ‘life-affirming’ office! Listen now on: Podcast JUNG Talk - More than building.

The competitionline Ranking 2024 is here – and we have successfully defended our strong 4th place in the "Architecture" category! This means we continue to be one of the leading competition offices and are delighted by the recognition of our work. A big thank you to our competition team and our partners who make this success possible!
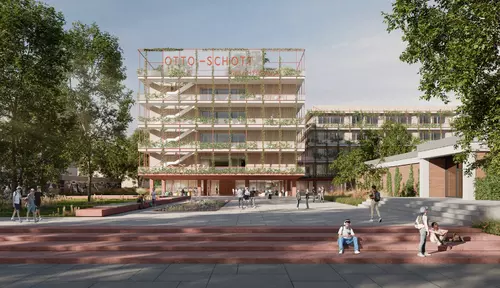
The New Building of the Otto-Schott Comprehensive School is to be built on the site of the current Otto-Schott Secondary School in Witten. A study has shown that demolishing the existing school building and constructing a new one at the same location is the most economical option. To find a suitable design, the City of Witten launched a realization competition followed by a negotiated procedure. Our design, developed in collaboration with Pfrommer + Roeder Landscape Architects, won the competition!

The Flächenrecyclingpreis Baden-Württemberg is a distinction granted as part of the funding program "Gaining Land Through Inner Development" by the Ministry of the Environment of Baden-Württemberg. This year, the ERBA site in Wangen im Allgäu, which was revitalized as part of the Wangen 2024 State Garden Show, was recognized. Since our Auwiesen Residential Development is part of the site, it was also honored. The project, realized using timber construction, combines sustainable architecture with innovative land use and makes a significant contribution to ecological and social urban development. Through the revitalization of the area, the project demonstrates how formerly unused sites can be transformed into high-quality and future-oriented living spaces.
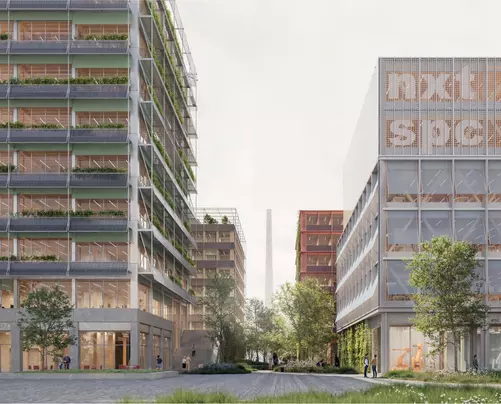
Schwarz Immobilienmanagement GmbH & Co. KG plans to develop a new "Education Campus West" in Heilbronn, located north of the city center and directly by the Neckar River. The new building, which emerged from a design competition, is set to be constructed on the approximately 5,130 m² site C. The building will house, among other things, the Fraunhofer Institute, a dormitory, multifunctional spaces, laboratories, workspaces, and a Learning Hub. Our design, Our design, developed in collaboration with allmannwappner and Bayer & Strobel Architects, was awarded 2nd prize.

The former external facility of Mannheim Prison, known as "Fauler Pelz," is located in the southeast of Heidelberg’s Old Town and covers a site area of 3,270 m². The area includes two vacant, listed buildings. The goal is to develop the site as an extension of Heidelberg University’s Old Town campus and to establish academic uses there. In order to find a concept that provides the best possible urban and architectural solution while considering aspects of sustainable and energy-efficient construction, the state of Baden-Württemberg launched a closed planning competition. Our design was awarded 3rd prize.

The Karlsruhe Chamber of Crafts is planning the construction of a new Educational Academy, as the capacity at the current location has been exhausted. The focus is on a high-quality educational building that is functional, energy-efficient, and designed to be flexible and multifunctional. The new building aims to address key challenges of the coming years, such as attracting skilled workers, digitalization, and climate change, while ensuring the future viability of the craft sector in the region. Our design, developed in collaboration with Glück Landschaftsarchitektur for the closed realisation competition, was awarded 2nd prize.

After it was announced in October last year that our Pfahlbaumuseum in Unteruhldingen would be honored with the 'Beispielhaftes Bauen Bodenseekreis' award, the official award ceremony has now taken place. In an elegant setting, the 26 award-winning projects were recognized at the RITZ – Regional Innovation and Technology Transfer Center in Friedrichshafen.
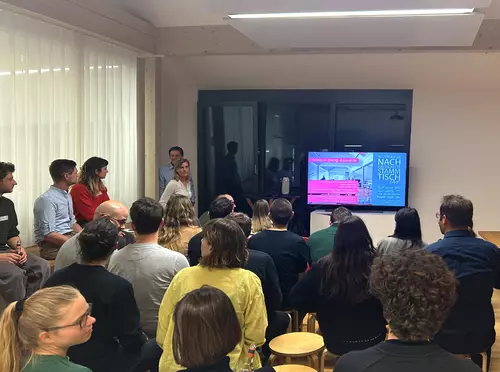
Yesterday, the Stuttgart Sustainability Roundtable took place in our space for the first time – an evening full of insights, discussions, and new perspectives on the transition in construction. Two presentations focused on the potential of timber construction as well as affordable housing and innovative building approaches. After the talks, discussions continued in small groups before the evening wrapped up with delicious food and refreshing drinks. We are delighted to support this important exchange as a sponsor!

With the relocation of the Hermle Watch Factory, a central area in Gosheim became available, which the municipality acquired. The goal of the urban planning competition launched by the municipality of Gosheim was to reorganize the area to strengthen the town center. The plan includes diverse residential and open-space offerings that meet modern, climate-neutral, and sustainable standards. Special emphasis is placed on greenery, materiality, and high-quality play and activity areas for residents. Additionally, complementary uses such as cafés and office spaces will be integrated into the concept. Our design, developed in collaboration with Glück Landschaftsarchitektur, was awarded 3rd prize.

The Vocational Ferdinand-von-Steinbeis School offers training opportunities for around 1,500 students in part-time and full-time programs, making it one of the largest vocational school centers in the Tuttlingen region. The school’s workshops exhibit significant structural deficiencies and are under review. For this reason, a replacement building is to be planned on the current site. The new building will include workshops for the fields of medical technology, metal technology, wood technology, electrical and information technology, as well as a cafeteria. To this end, the district of Tuttlingen launched a realisation competition. The goal is to create a high-quality, economical, and sustainable building for this location that integrates well into the existing school campus. Our design, developed in collaboration with Stefan Fromm Landscape Architects, was awarded second prize.
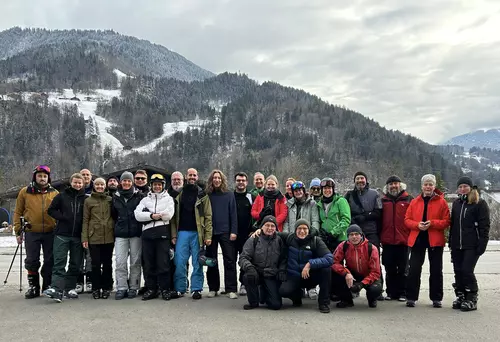
At the weekend, we swapped the office for the mountains: we went skiing in Montafon! With beautiful winter weather and the best snow, we enjoyed the slopes and recharged our batteries together.
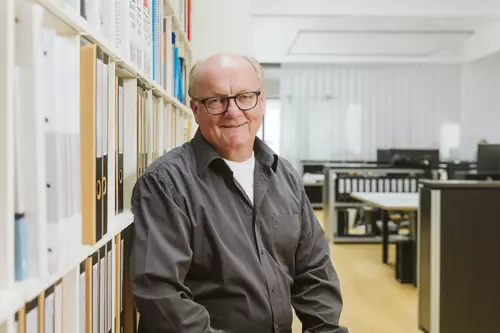
Walter Fritz reached the statutory retirement age last year and has therefore stepped down from the Office Management at the turn of the year. However, he will continue to support the office in the coming years as a Chief Architect.